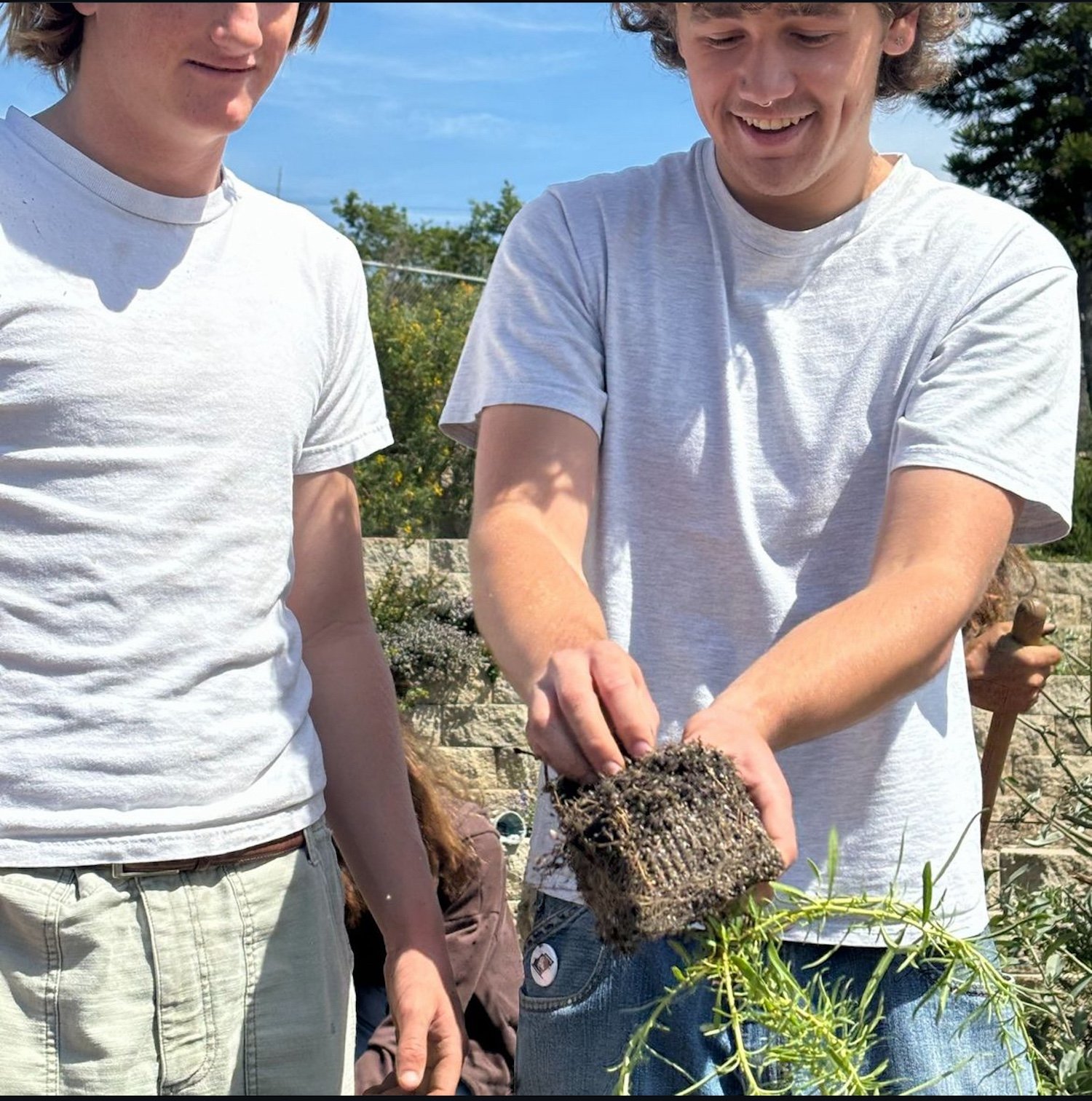Landscape Architecture
A perspective sketch of the cafeteria at my school.
A marker rendering of the school garden for Landscape Architecture class.
Exploring the Intersection of Art and Architecture Through Sketches
The goal of this sketch was to explore and attempt procession and scale, creating a narrative with a series of 2 thumbnail sketches. With this, 2 processional shots were set up in a sequence where the viewer walks through and stops to encounter moments of architectural interest within. Although my sketching abilities aren't exactly up to par with my fascination for architecture and design, my goal was to illustrate an important relationship between art and architecture. As Gordon Cullen once said, “There is an art of architecture. Its purpose is to take all the elements that go into creating the environment: buildings, trees, nature, water, traffic, advertisements, and so on, and weave them together in a way drama is released.”
Designing a Sustainable Future
Native California Planting Plan
After a couple of weeks of studying native California plant species, my planting plan was the first step in the process of designing the last section of the school garden. The planting plan was an outlet to design something tangible and creative with a sense of longevity. After reading about foliage, flower texture, and color theory, my classmates and I were each able to design what we thought worked best with the preexisting conditions of the garden and used this two-dimensional drawing to envision the three-dimensional space of the garden.
planting a California Native Garden
Bringing the Vision to Life
After combining all our concepts on the planting plan into one large-scale plan, we were ready to plant! I worked with the Gardening Design Club after school to plant them in the garden. This California native plant garden now promotes sustainable living, healthy food, and most importantly, a space for students to reconnect and seek refuge from their stressful school lives. Some of my favorites include hummingbird sage, California poppies, purple needle grass, coyote bush, and western redbud trees.
Final Landform Model
The purpose of this model was to understand the earth as an available material for landscape design. I sculpted a skatepark for my school project using the available earth at my designated site. In doing so, I changed the landform of the space to evoke emotion and provide a restorative area that promotes outside activity, employing minimalist and visually interactive geometric shapes reminiscent of the natural world. The goal was to merge functional architectural concepts with nature in order to create a therapeutic ecosystem.










